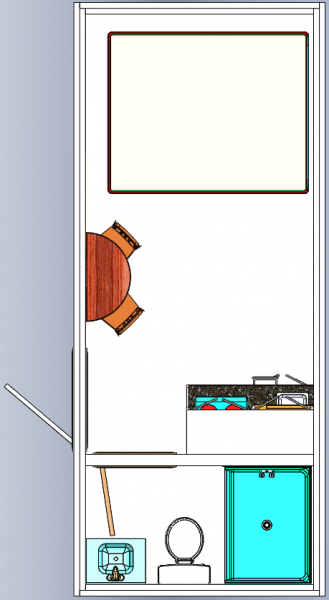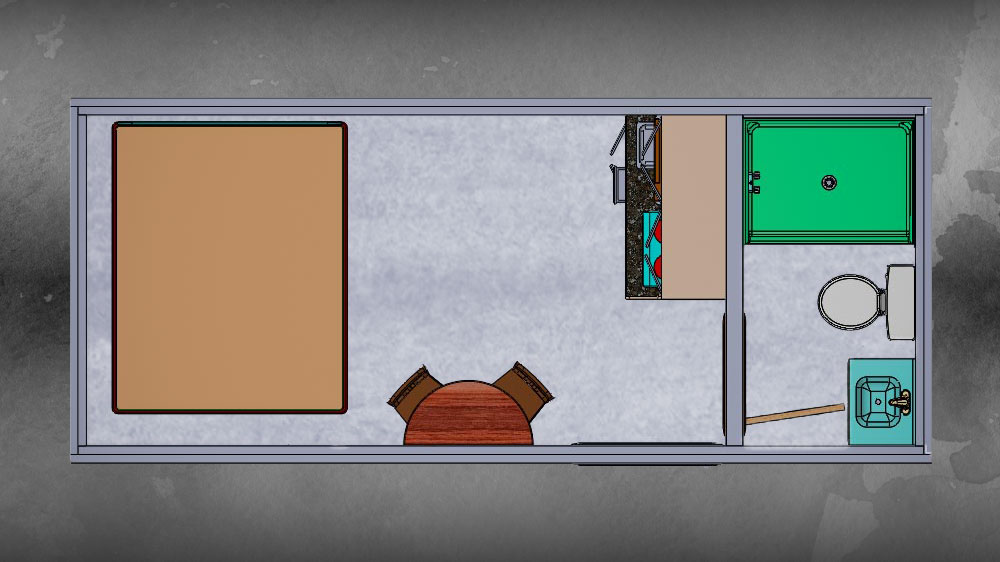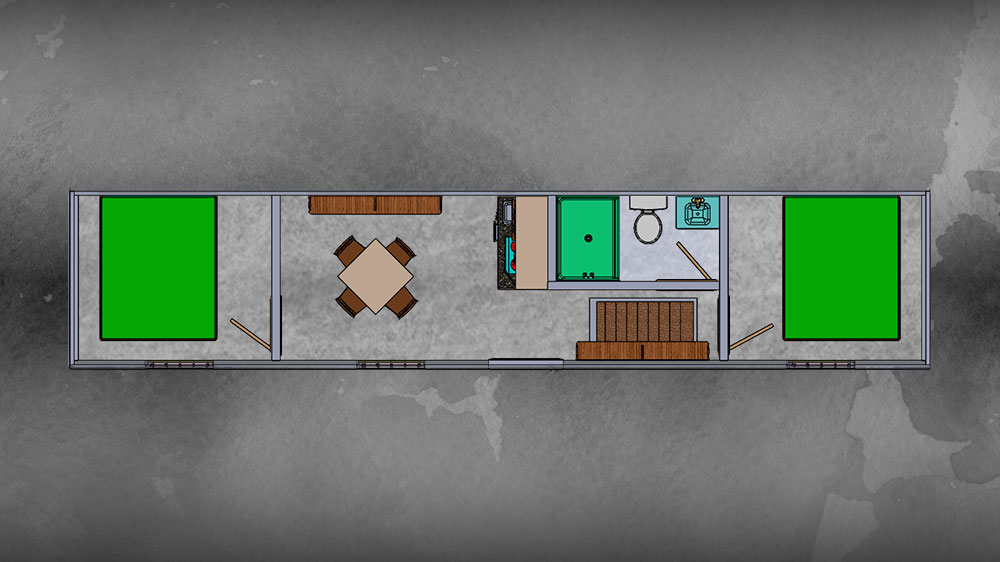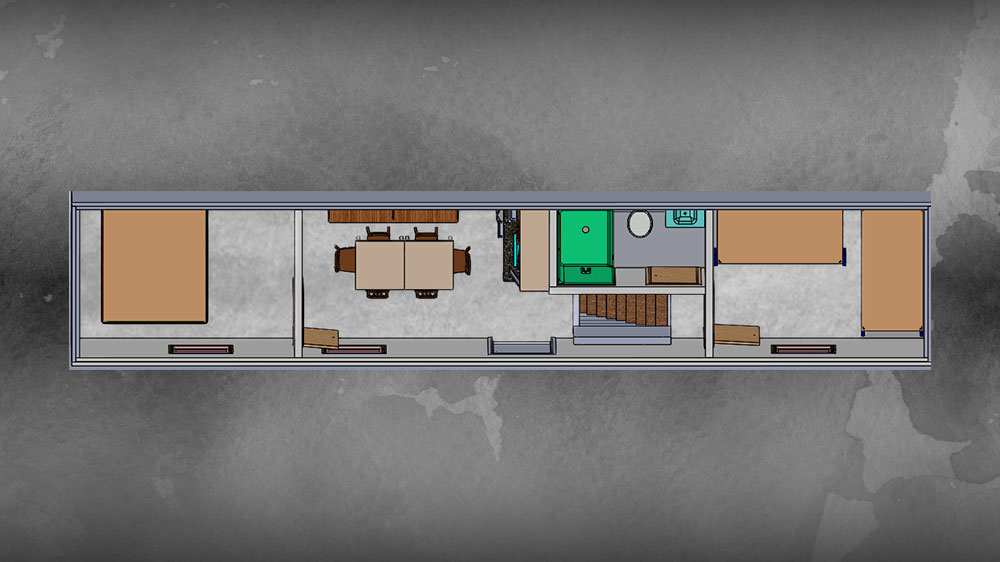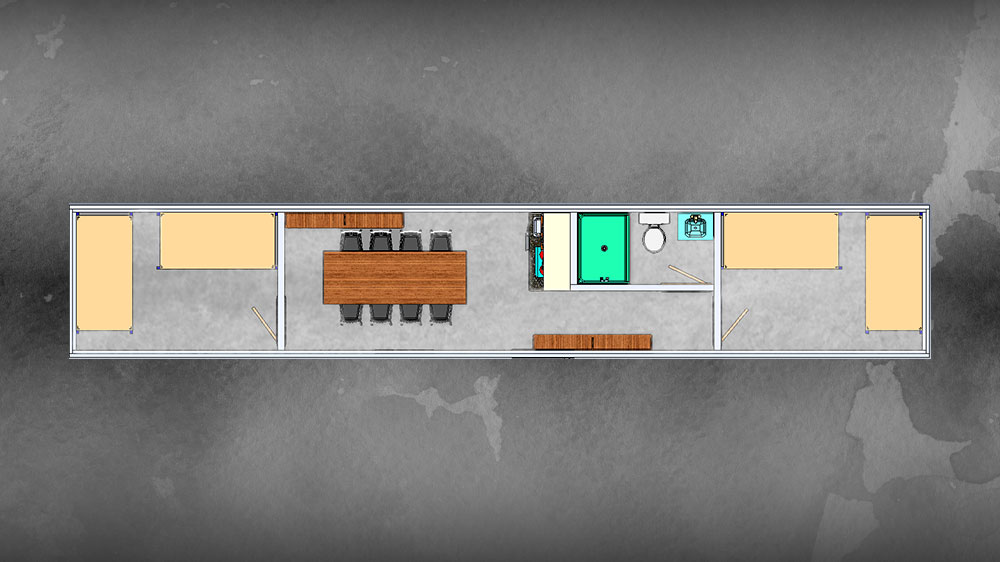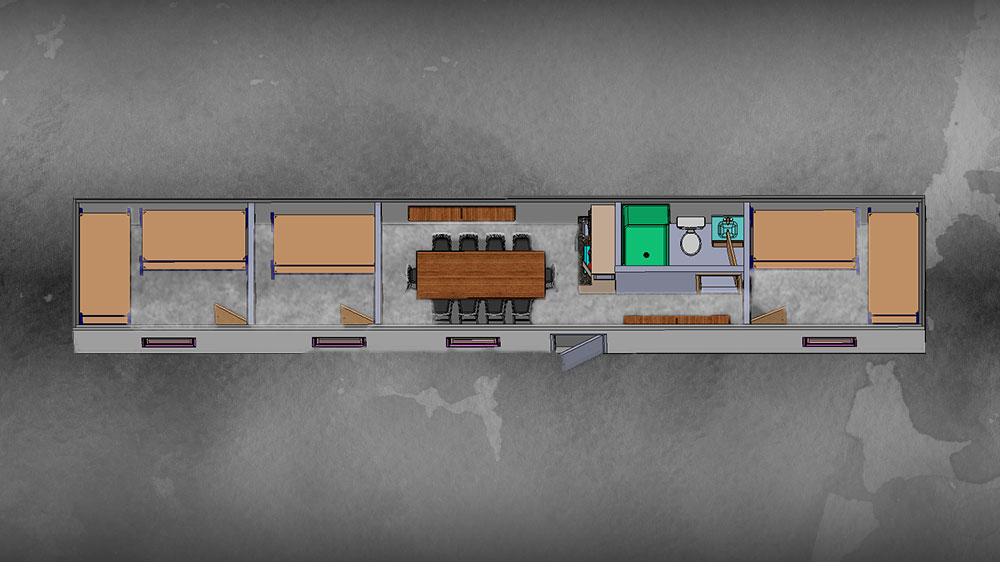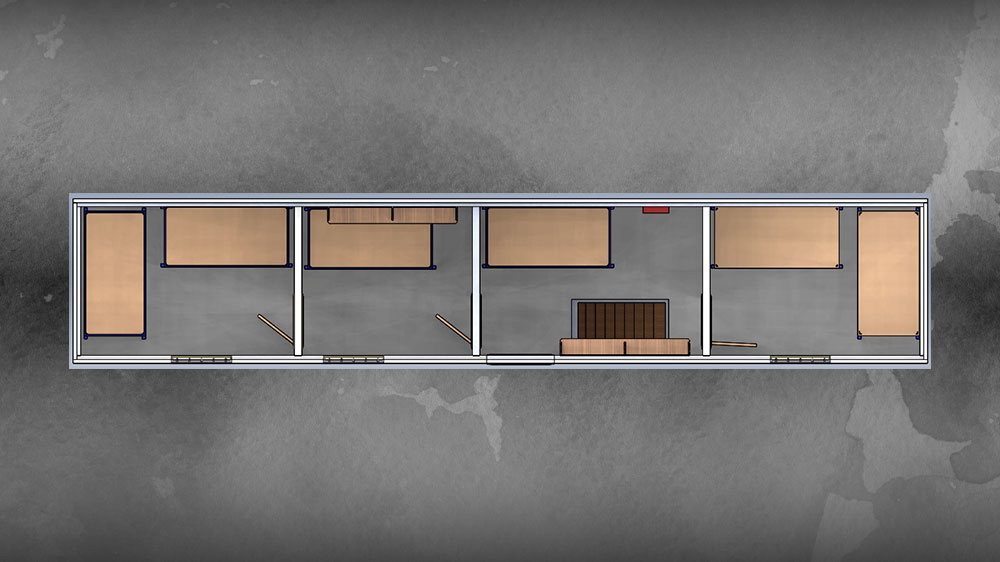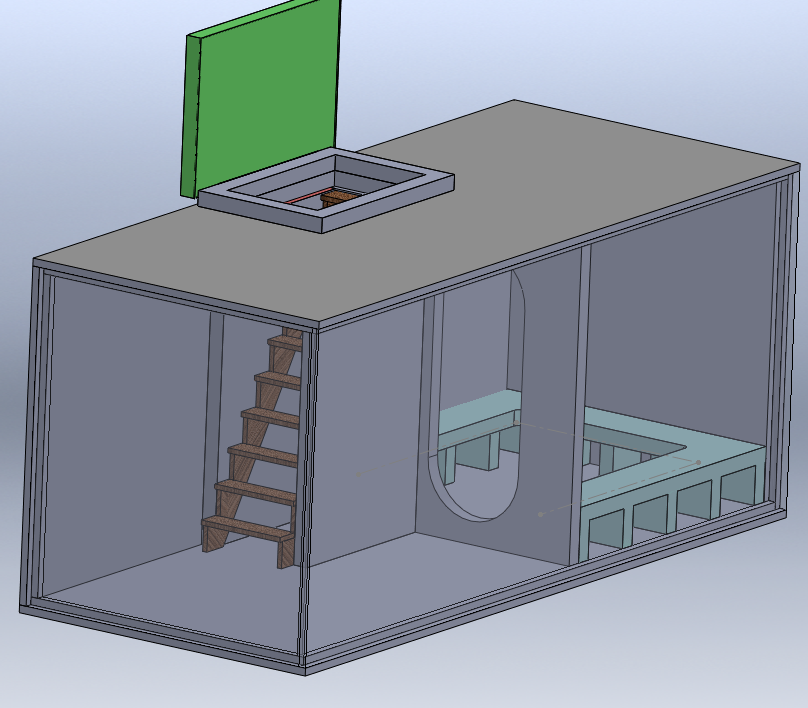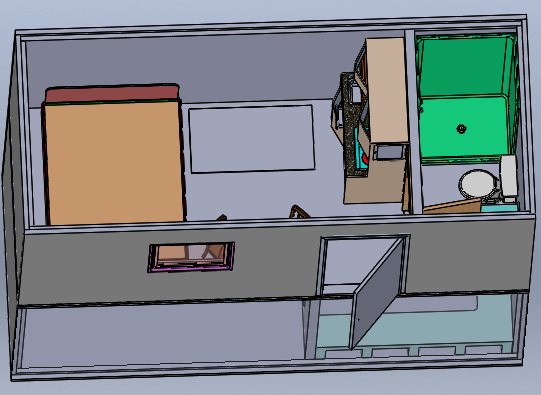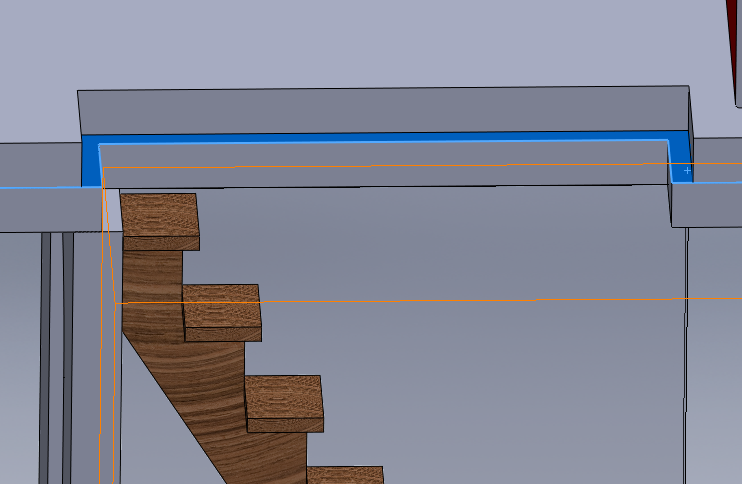Project Description
*Here goes description of a unit*
Additional Modules
BASEMENT
Optional add-on on Basement storm / Bunker / Root cellar. Can be used as stand alone unit.
Typical bunker root cellar has baffles to support walls and stairs, bench for seating. Stair hatch is fully supported on all sides by shelf around the perimeter of the opening.
In stand alone version, top hatch has a storm collar to stop water intrusion. When paired with Hope II the collar is not used and hatch opens into the above unit. Access it through kitchen floor area.
Unit is same size as Hope II.
Nominal Sizes of the unit
Length outside
- 240” / 20’ / 6.10 m
Width outside
- 102” / 8’-6” / 2.59m
Height outside
- 106.75” / 8’-10.75” / 2.71m
Inside length
- 230.5” / 19’-2.5” / 5.85m
Inside width
- 92.0” / 7’-8” / 2.33m
Inside height
- 97.25” / 8’-1.25” / 2.47m
Main area lg.
- 177.75” / 14’-9.75”/ 4.51m
Bath width
- 48” / 4.0’ / 1.22m
General notes:
- Foot print area
- 170 ft² / 15.80m²
- Volume
- 1512 ft³ / 42.81m³
